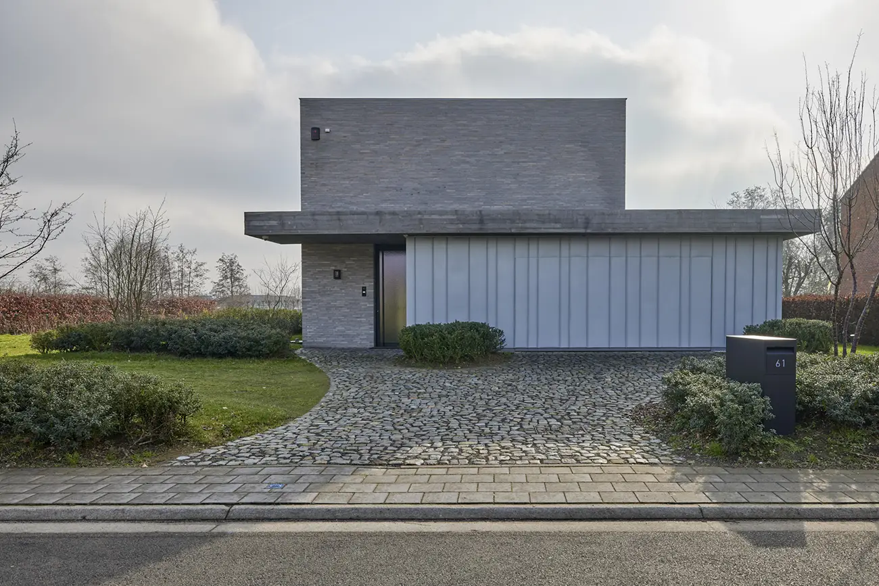
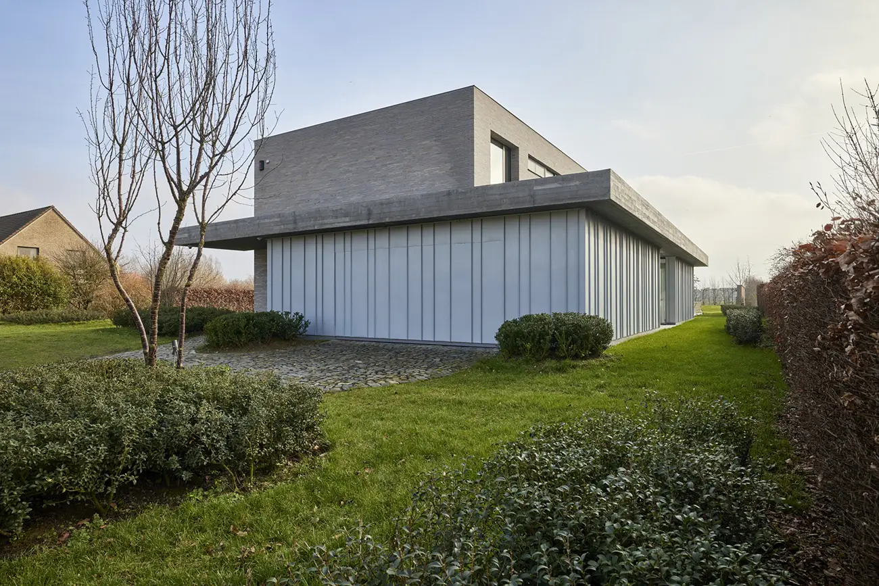
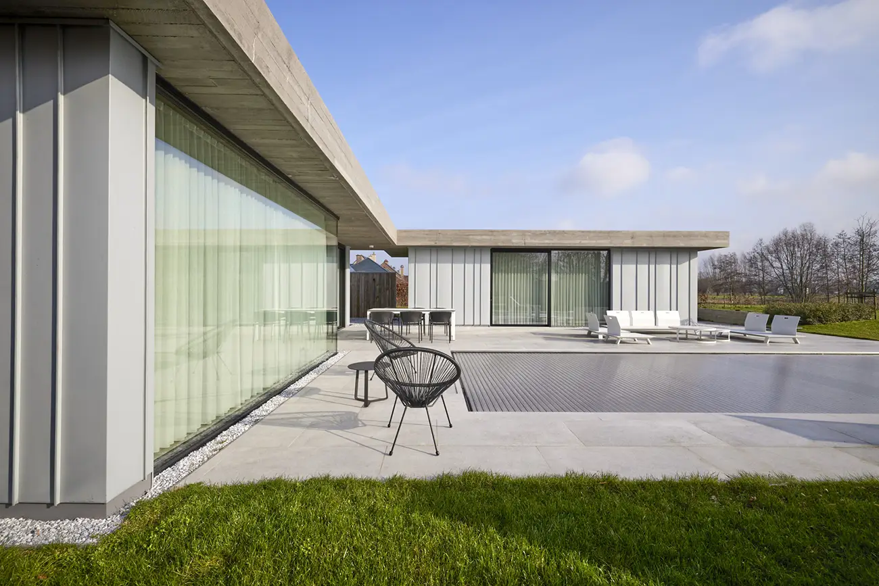
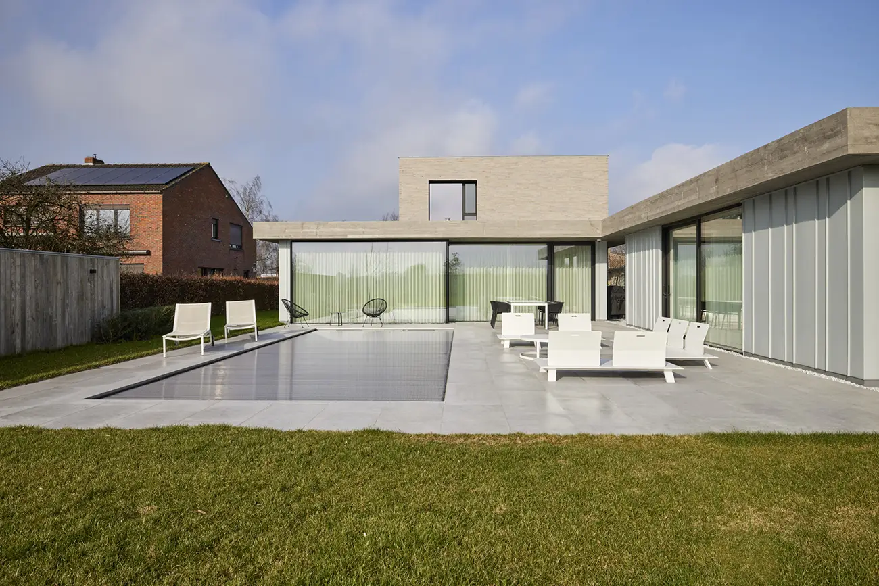
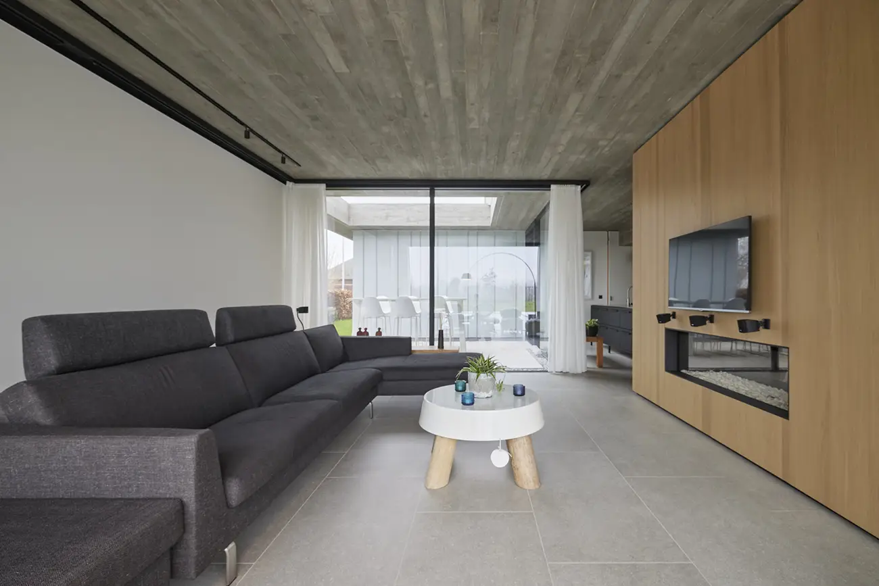

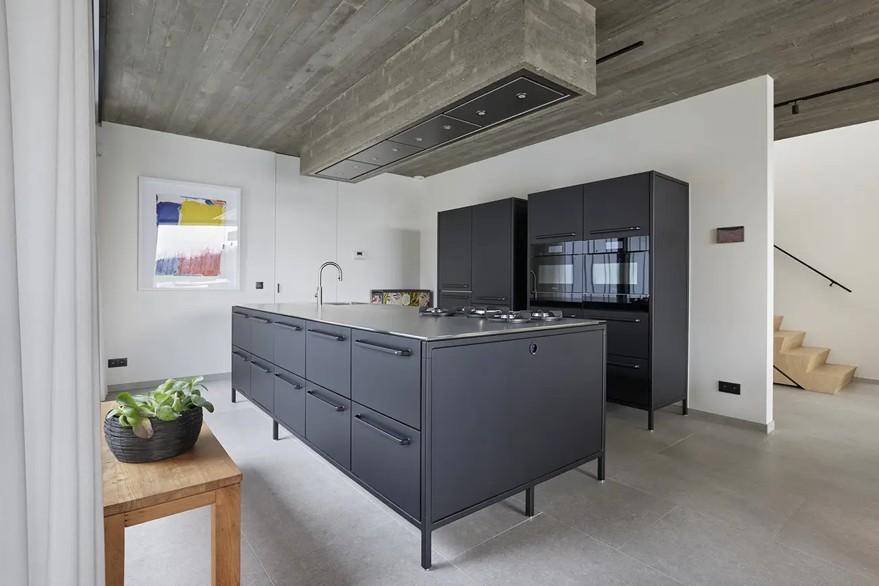
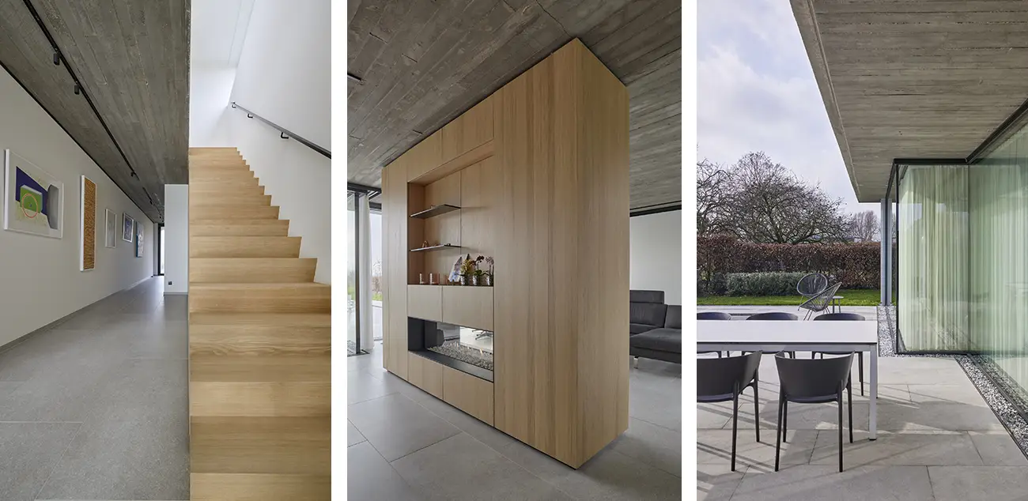
This contemporary modern home is a project by WE Architects in the Waasland region.
The facade gives a sleek appearance because of the built-in garage hidden behind the zinc panels. The concrete structure gives the building an industrial look and can be found everywhere. The traces of the plank formwork provide extra details and character, also in the interior.
The custom-made wooden staircase, with multifunctional storage spaces and a small office, attracts attention when you enter the house. The open structure gives the house a particularly spacious impression. Centrally, the finished cabinet with integrated see-through fireplace provides extra atmosphere on cold winter days.







