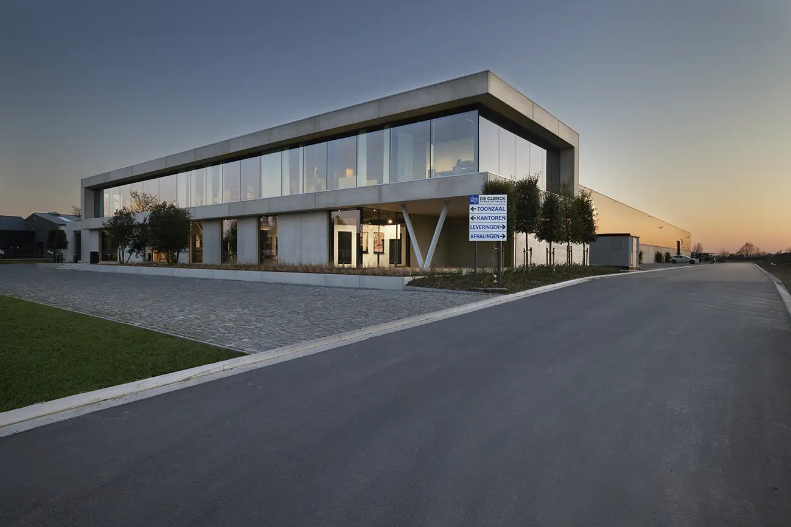

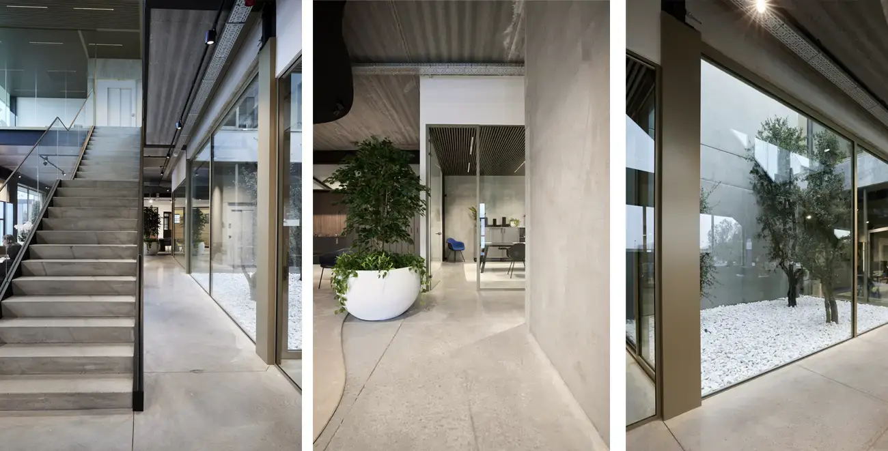

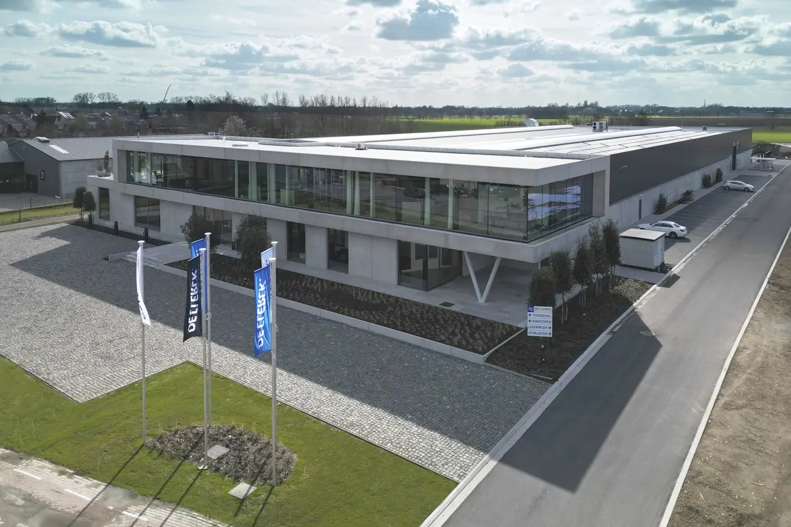
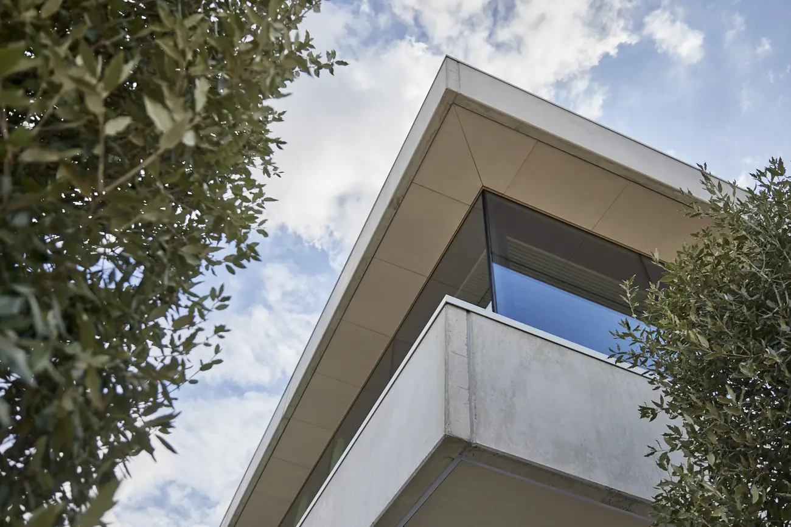
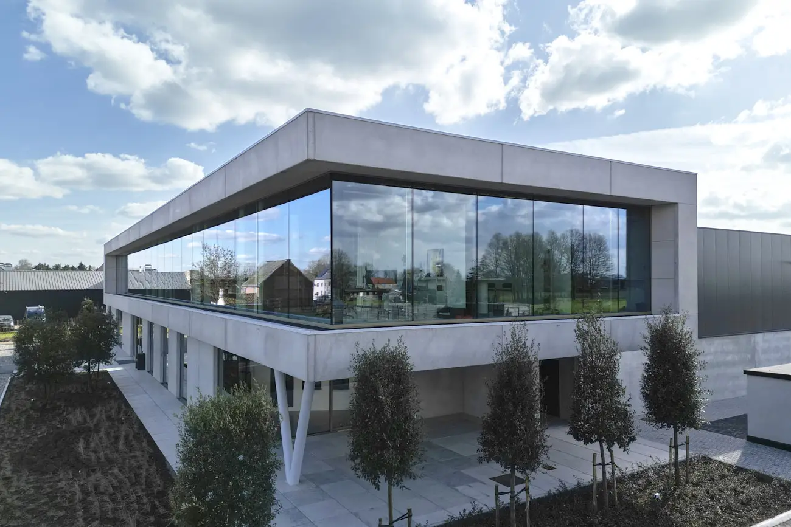
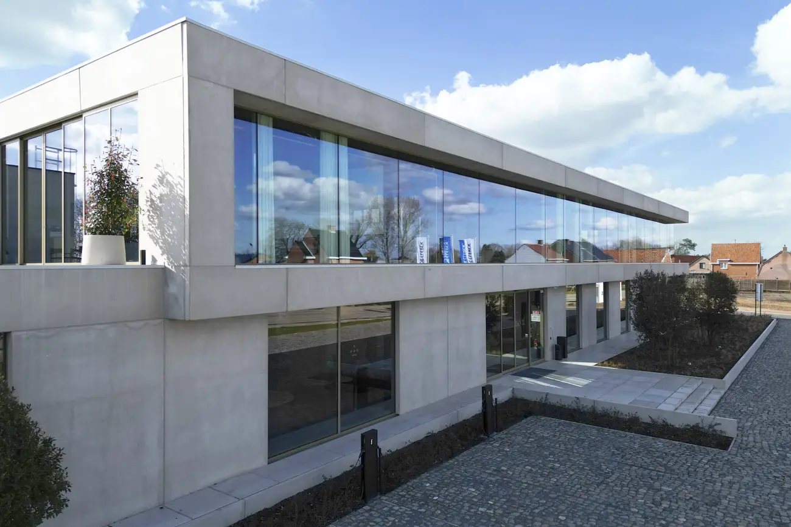
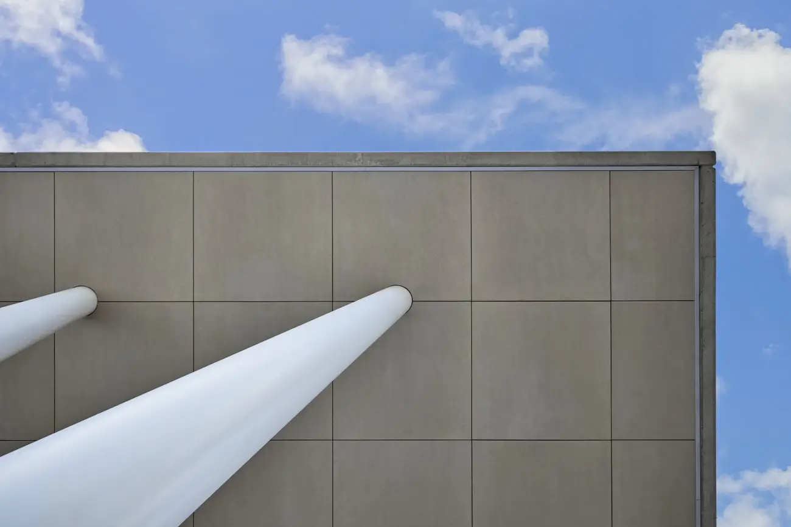
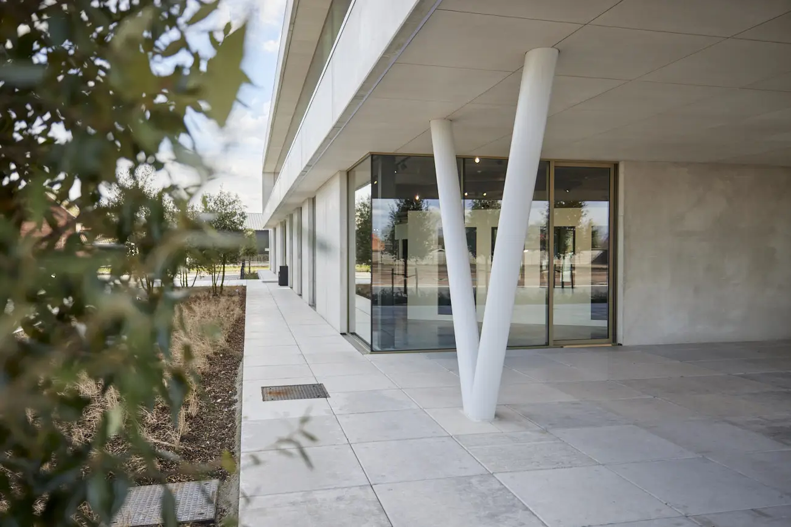
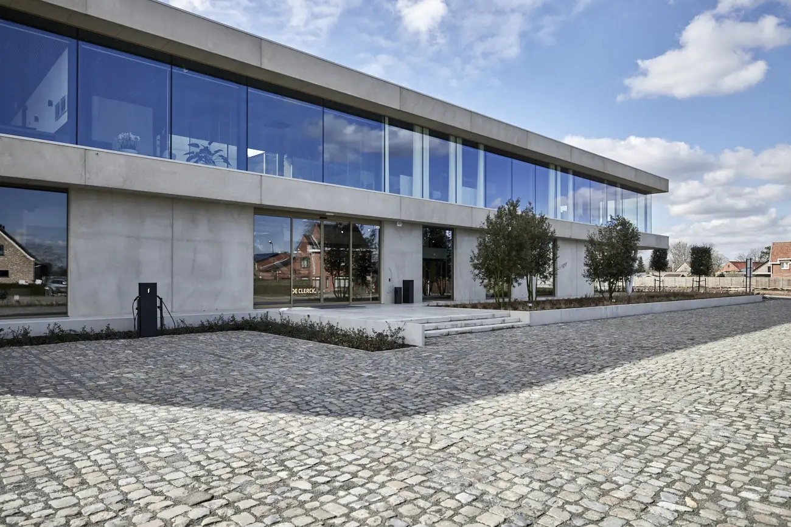
WE Architects designed the modern business building of De Clerck in the Waasland region.
De Clerck is active in the field of production and installation of windows and doors for the new construction sector. WE Architects designed the entire company building, which, in addition to the extensive showroom, also provides space for the administrative services, production and storage.
The building has been given a typical U-shape that gives a modern character to the front. Large windows let in a lot of light in the showroom on the ground floor and for the administrative staff on the 1st floor. The side and rear are kept purely functionally tight and, despite the volume of the building, still give a slim appearance.










